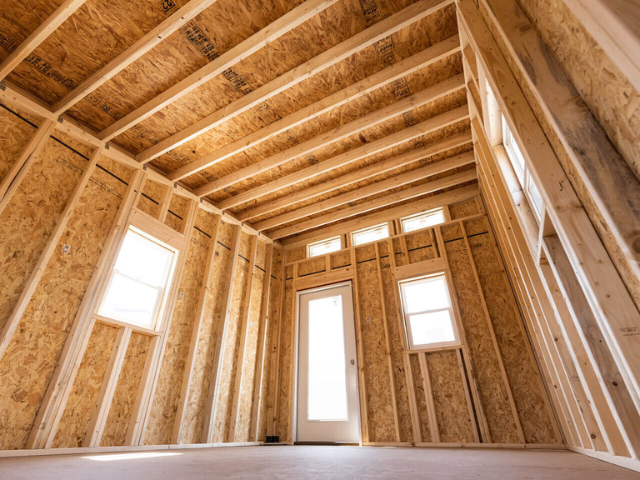When it comes to construction and interior design, understanding the components that make up your walls is essential. One fundamental element often hidden behind drywall is the wood stud. In this comprehensive guide, we'll explore what wood studs are, their importance in building structures, how they support your walls, and more.
What is a Wood Stud?
A wood stud, also known simply as a "stud," is a vertical framing member used in the construction of walls. Typically made from dimensional lumber such as 2x4s or 2x6s, studs serve as the primary structural support for walls and provide a framework for attaching drywall, insulation, and other wall materials.
Anatomy of a Wood Stud
Size and Dimensions
Wood studs are available in standard sizes, with the most common being:
- 2x4 Studs: Actual dimensions of approximately 1.5 inches by 3.5 inches.
- 2x6 Studs: Actual dimensions of approximately 1.5 inches by 5.5 inches.
Placement and Spacing
Studs are installed vertically between the floor and ceiling, spaced at regular intervals along the wall. Standard stud spacing is typically 16 inches or 24 inches on center (measured from the center of one stud to the center of the next).
Functions of Wood Studs
Structural Support
Wood studs form the framework of a wall, providing structural support and stability to the overall building structure.
Attachment Points
Drywall, paneling, and other wall finishes are attached directly to wood studs using nails or screws, creating a smooth and uniform wall surface.
Insulation Cavity
The space between studs allows for the installation of insulation, which helps regulate indoor temperatures and improve energy efficiency.
Installation Process
Framing
During construction, wood studs are installed vertically, spaced according to building codes and structural requirements.
Nailing or Screw Attachment
Drywall sheets are attached to the face of wood studs using nails or screws, ensuring a secure and stable wall surface.
Types of Wood Studs
Traditional Lumber
Standard dimensional lumber, such as pine, fir, or spruce, is commonly used for wood studs.
Engineered Wood
Engineered studs, such as laminated veneer lumber (LVL) or oriented strand board (OSB) studs, offer increased strength and dimensional stability.
Benefits of Wood Studs
Strength and Durability
Wood studs provide reliable structural support and can withstand substantial loads.
Accessibility
Wood studs are readily available and cost-effective compared to alternative framing materials.
Versatility
Wood studs can be easily cut and modified on-site to accommodate various construction needs.
Wood Studs Behind Drywall: What You Should Know
Locating Wood Studs
To locate wood studs behind drywall, use a stud finder or look for visible nail heads along the baseboard or ceiling.
Hanging Objects
For secure mounting of heavy objects like TVs or shelves, anchor screws directly into wood studs for maximum stability.
Maintenance
Inspect wood studs periodically for signs of damage or decay, especially in areas prone to moisture exposure.
Conclusion
Wood studs are the backbone of interior walls, providing essential support and structure for your living spaces. Understanding the role and characteristics of wood studs can empower homeowners and builders to make informed decisions about construction and remodeling projects.
By recognizing the importance of wood studs behind drywall, you can better appreciate the craftsmanship and engineering that go into creating durable, functional, and aesthetically pleasing interior walls.


